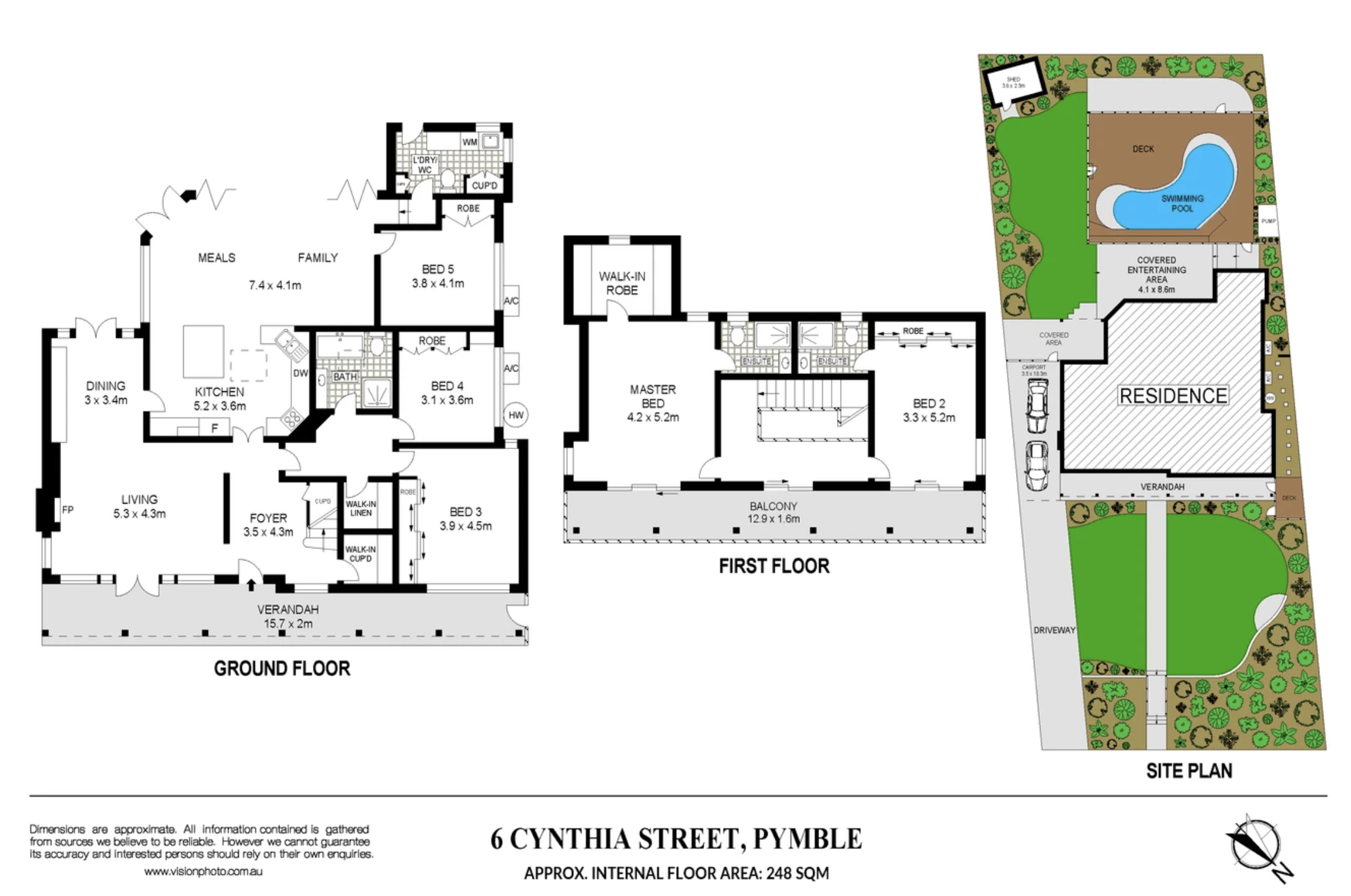6 Cynthia Street, Pymble









This home at a premier address offers 5 bedrooms, 3 bathrooms, and 2 car spaces, set on a north-east facing 1008sqm block.
The dual-level design includes a formal lounge ansd dining with French doors to the verandah, and a large open plan family space off the kitchen. The kitchen features stone benchtops, a gas cooktop, and an island bench with a breakfast bar, this open plan living area has bi-folding doors that open the entire open to the outdoor terrace and backyard. There is a laundry and wash closet on this level and a large main bathroom. There are three large bedrooms with built in wardrobes on this level.
On the second floor there is two large master bedrooms, both with ensuites and one with a large walk-in-robe adding a great level of privacy.
Outside, the property includes large terrace space, poolside deck and a garden shed. The property also has a tandem carport and close to transport with easy access to local schools, shops, and cafes.
Price Guide: 3.75m - $4m


