24 Bungalow Avenue, Pymble
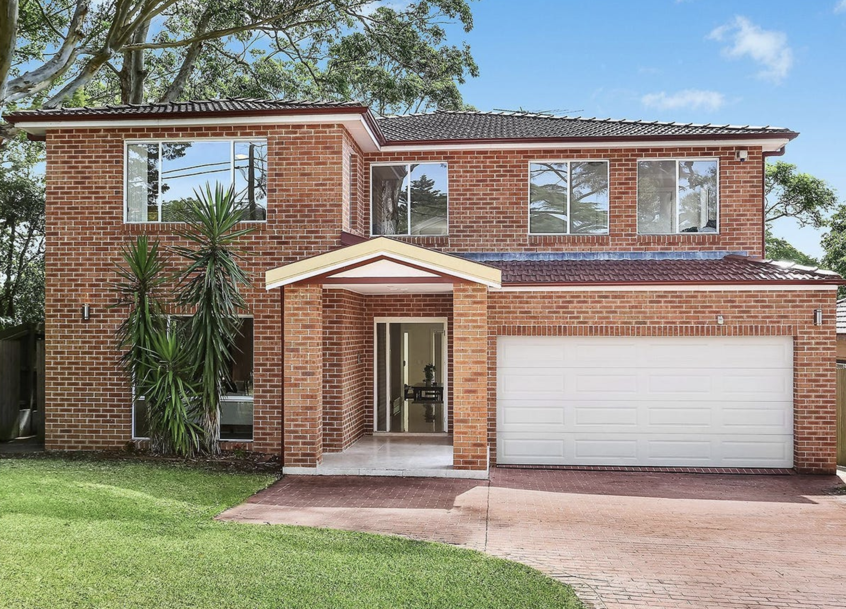
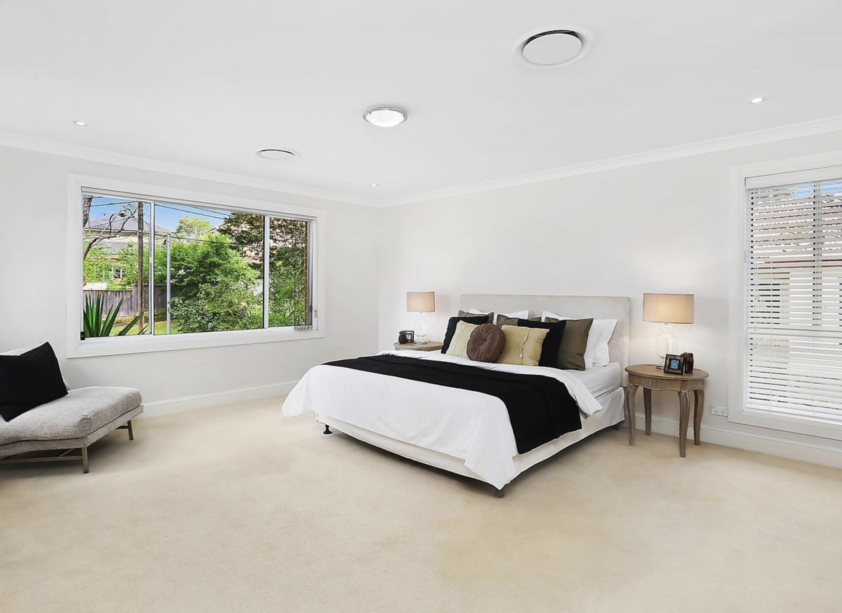

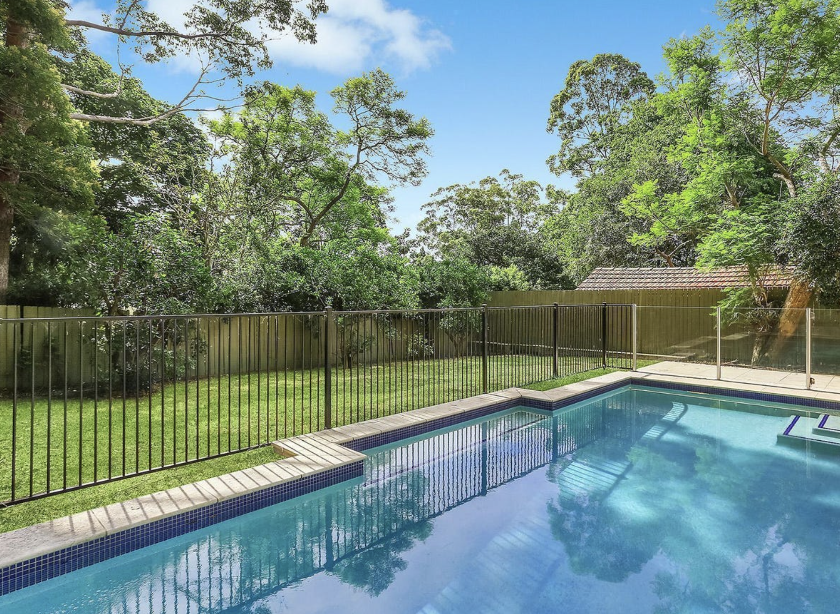
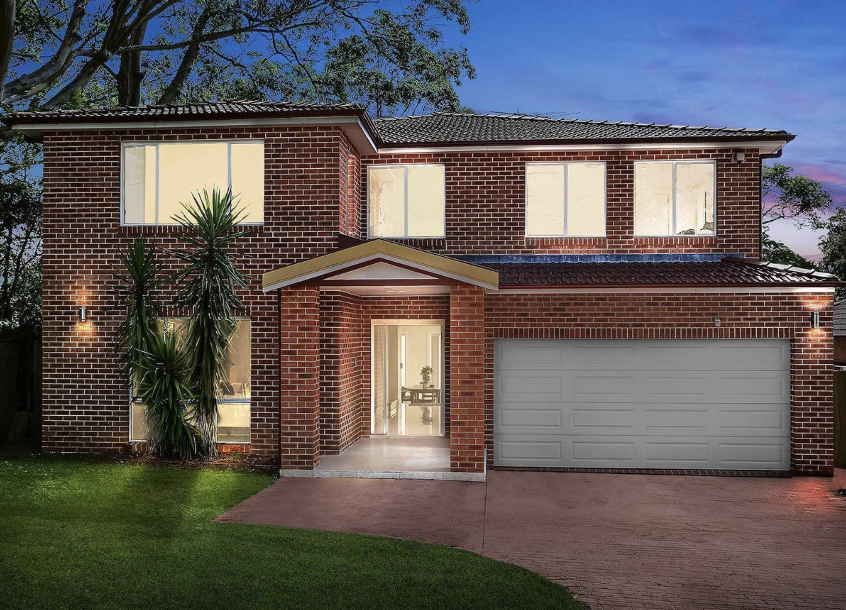
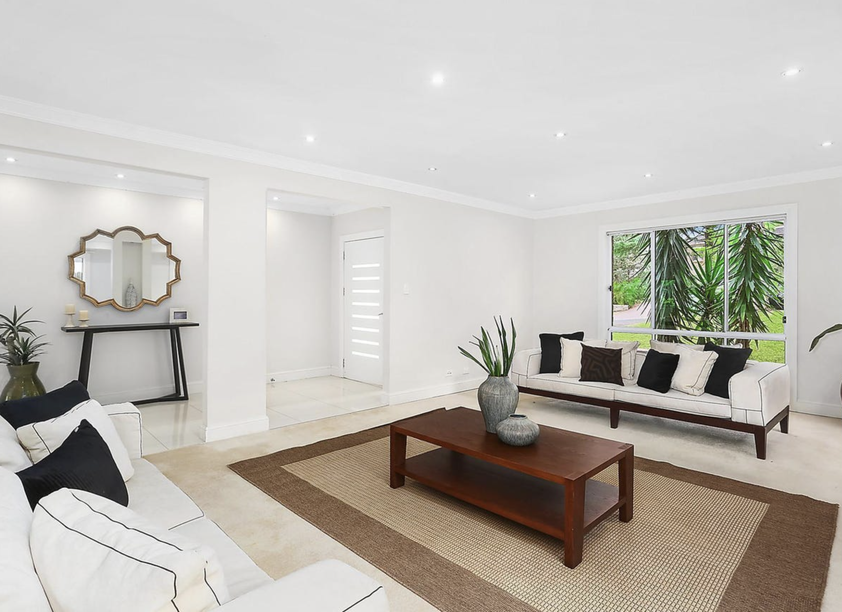
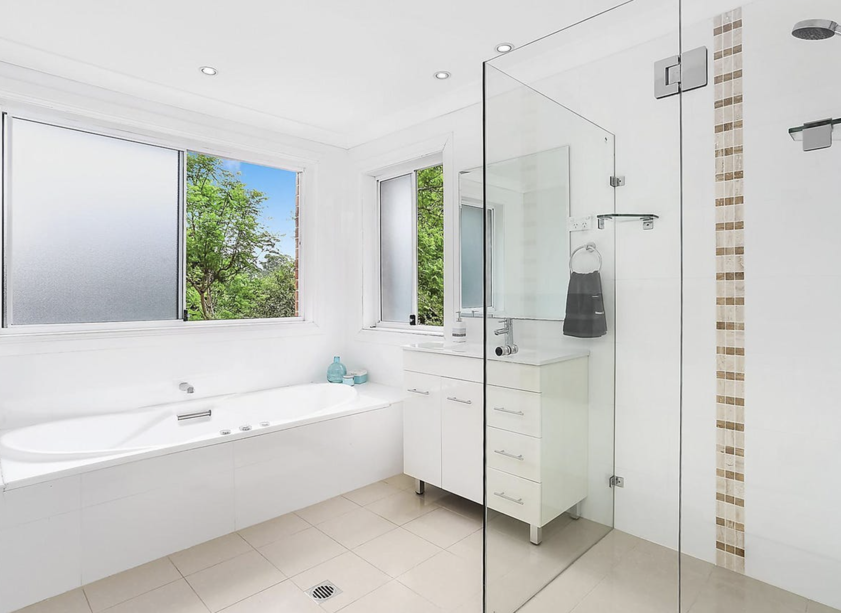
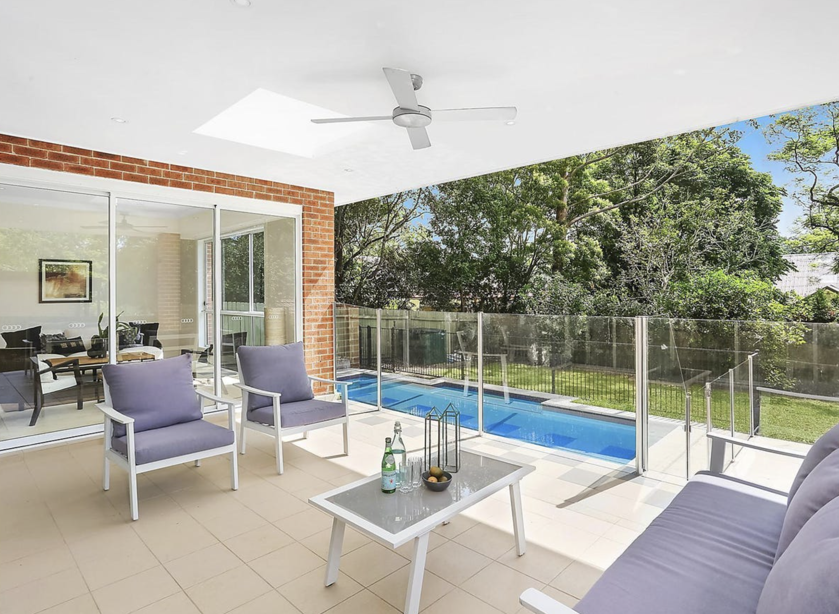

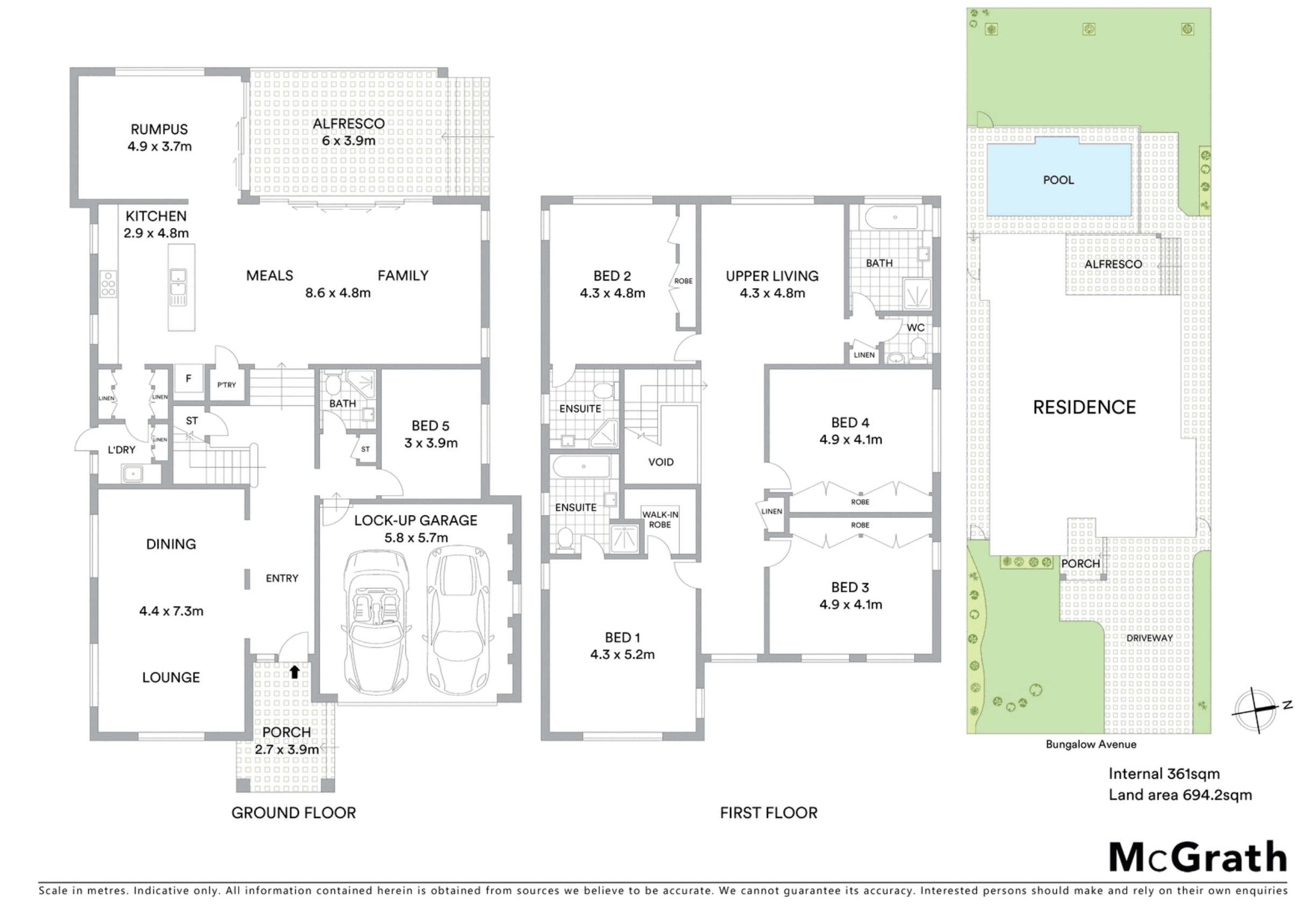
This is a freestanding 5-bedroom, 4-bathroom, double lock-up garage, double-brick home on an east-facing 694sqm block. The property has a total internal size of approximately 360sqm and enjoys a light-filled layout with a flexible design ideal for family living.
Positioned on east-side Pymble, the home is a short 12 minute walk (800m) from Pymble shops and train station.
The ground floor features two distinct living areas: a large open-plan kitchen, dining, and living space that flows through sliding glass doors to an alfresco entertaining area and pool, and a separate formal lounge and dining room. There is also a sunroom and study, and internal access from the double lock-up garage. A separate laundry and powder room complete this level.
Upstairs, there are four bedrooms, including two master suites. The first master features a walk-in robe and ensuite, while the second has its own ensuite and built-in robes. The remaining two bedrooms are generously proportioned, sharing a large main bathroom with a separate toilet. A spacious rumpus area provides additional living space, offering separation between living and sleeping zones.
The home offers a solid foundation with scope for value-adding updates, including fresh paint and an exterior render, which could elevate the property’s market value significantly. The owners are seeking circa $4.3m.

