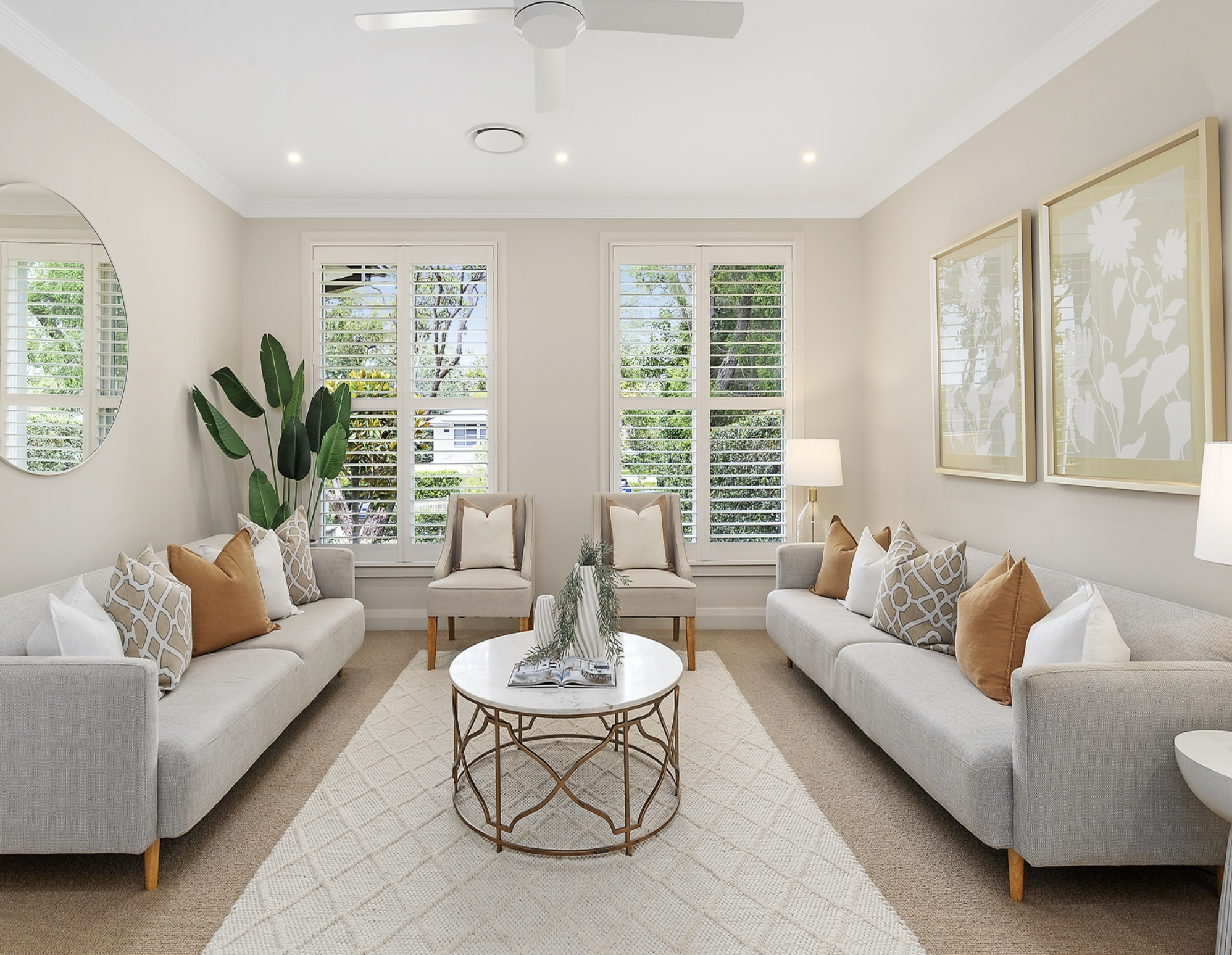49 Inverallan Avenue, West Pymble






This 5-bedroom, 3-bathroom home with a double garage with internal access is set on a 750sqm north-east-facing block in West Pymble has a spacious and modern layout. The lower level features a large open-plan living, dining, and kitchen area with a walk-in butler’s pantry. This space flows seamlessly to an outdoor alfresco area, landscaped yard, and in-ground pool. Also on this level is a formal lounge, a media room, a 5th bedroom or study, a modern bathroom, and an internal laundry.
The upper level includes four generously sized bedrooms, all with built-in robes. The master suite boasts a walk-in robe, an ensuite, and a sunlit balcony with an outlook. A large modern family bathroom completes this floor.
Built in 2013, current build costs to replicate this home would be circa $1.8m, with a block of land of this size sitting around $3m in this area.
Light-filled interiors, high-end finishes, and multiple living spaces.
Price guide: $3.85m-$4.235m

