63 Avon Road, Pymble
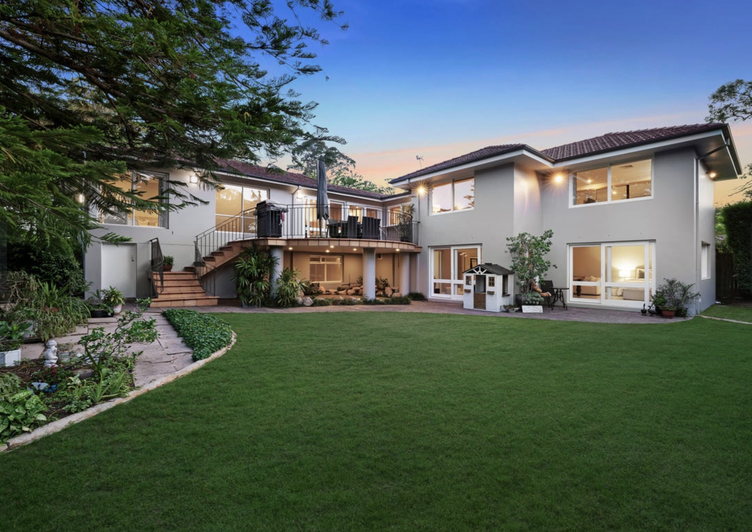


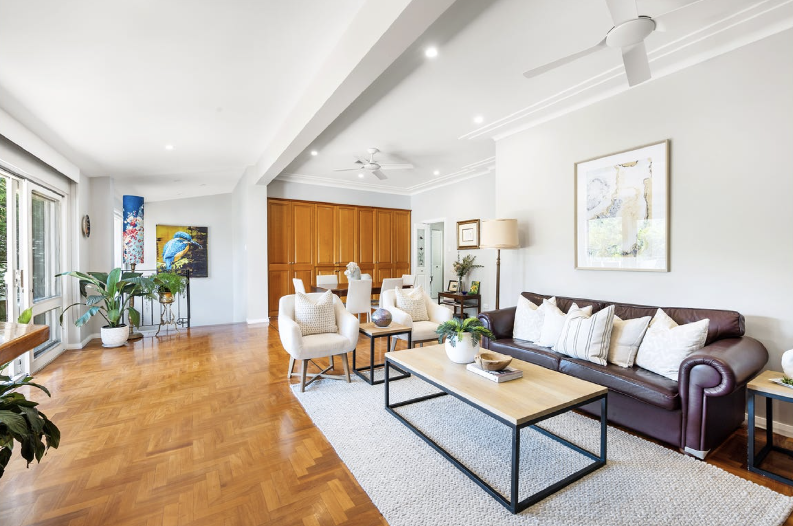
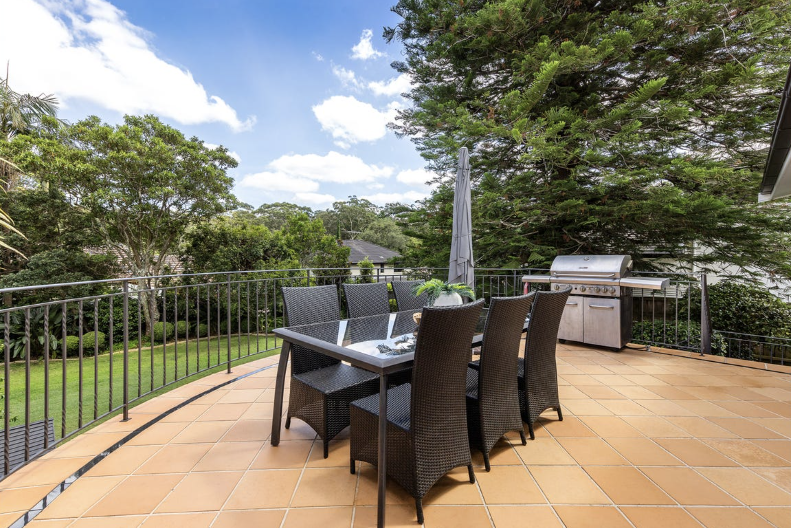
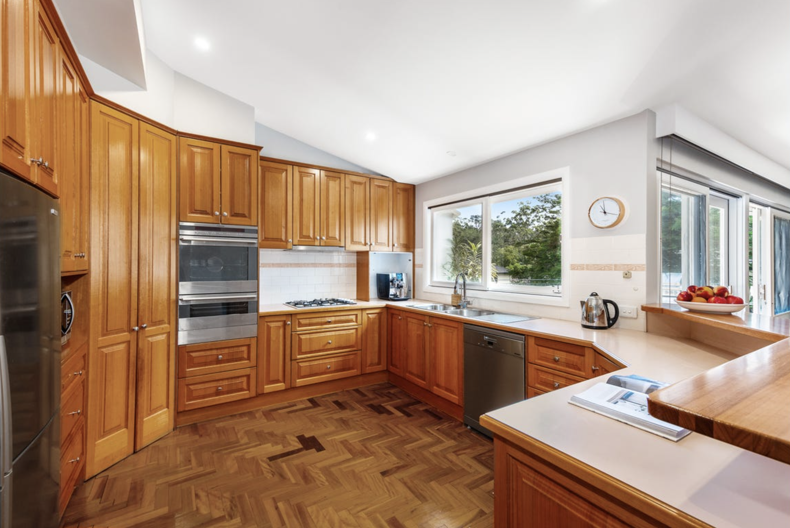
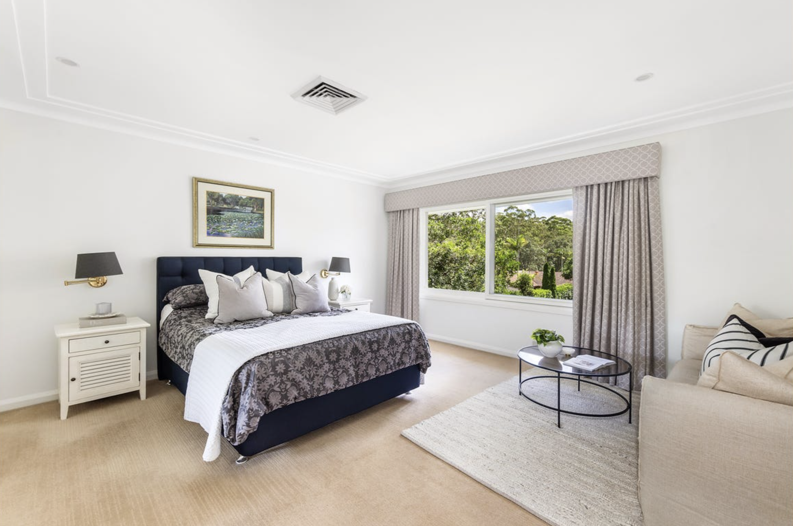
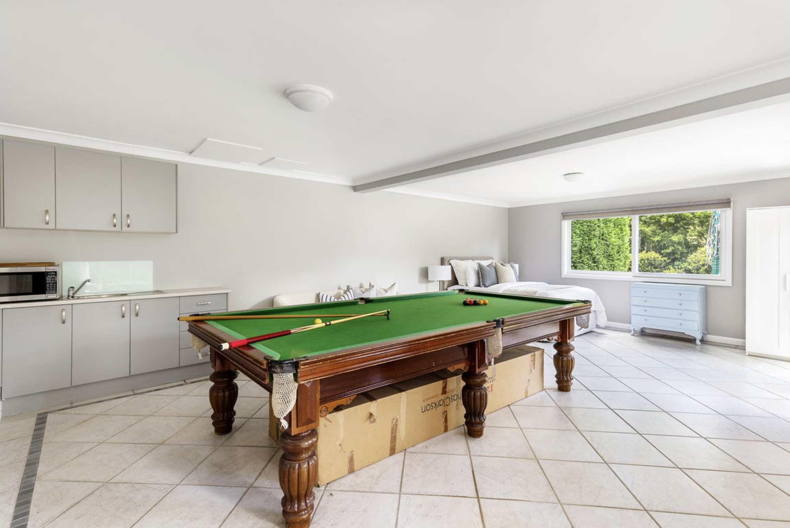
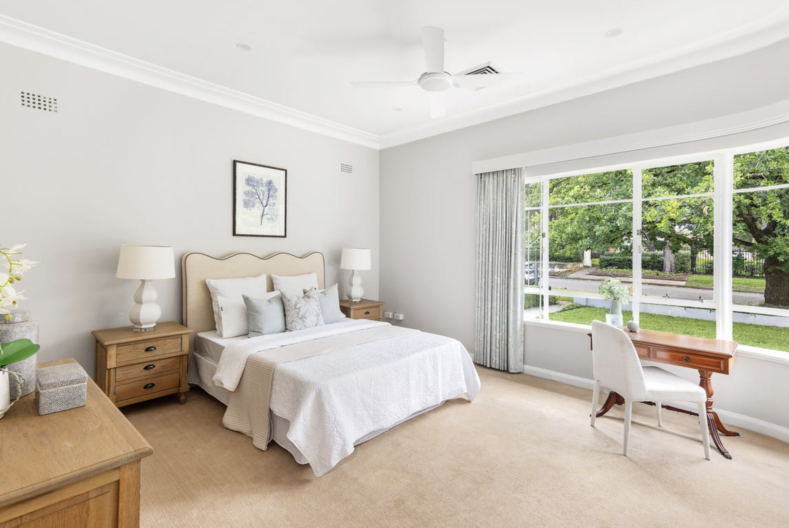

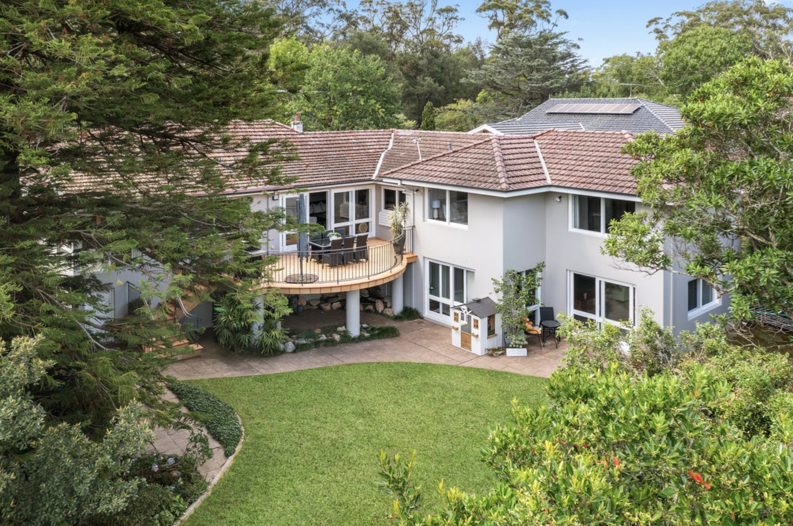
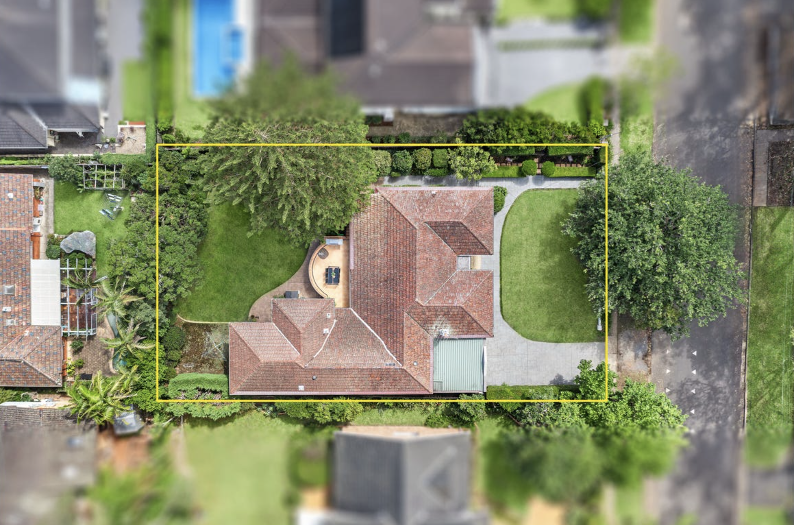

This five-bedroom, three-bathroom home with double lock-up garage sits on a generous 1,107 sqm block in Pymble, offering a well-balanced combination of spacious interiors and outdoor living. The home is set back from the street, with a classic façade leading to a warm and functional layout. The gardens surrounding the property are established and well-maintained, providing a green outlook from many rooms.
The floorplan is designed for flexibility, featuring a mix of formal and casual living spaces. The entryway leads into a large lounge room with a fireplace, while the open-plan family and casual dining area at the rear connects to the kitchen and an expansive deck. The kitchen includes a walk-in pantry and overlooks the outdoor space. The main level also features four well-sized bedrooms, including a master with built-in storage, along with two bathrooms.
Downstairs, the lower ground floor includes a large rumpus room with potential for guest accommodation or an in-law suite, a third bathroom, a workshop, and ample storage. The double garage offers direct internal access, and additional parking is available on the driveway. The property is conveniently located near local schools, shops, and transport links. Refer to the floorplan for more details.
Price Guide: $4.2m-$4.4m

