101 Tryon Road, Lindfield
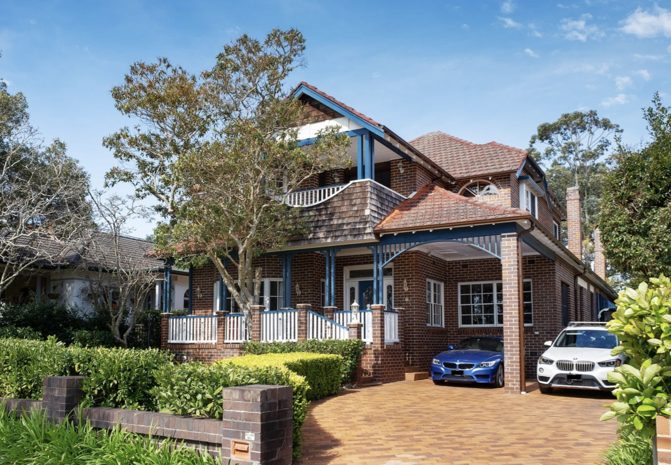
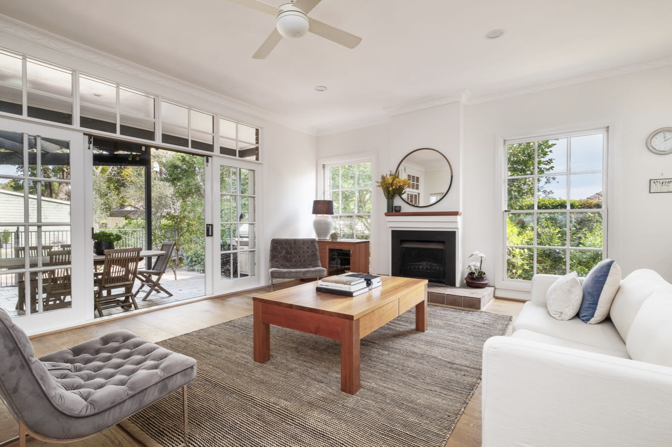
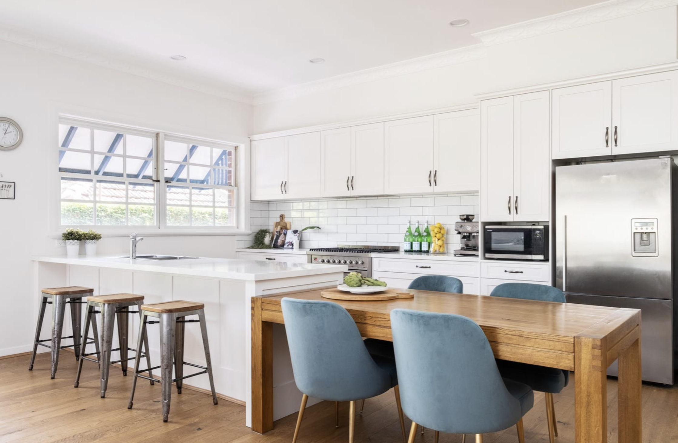
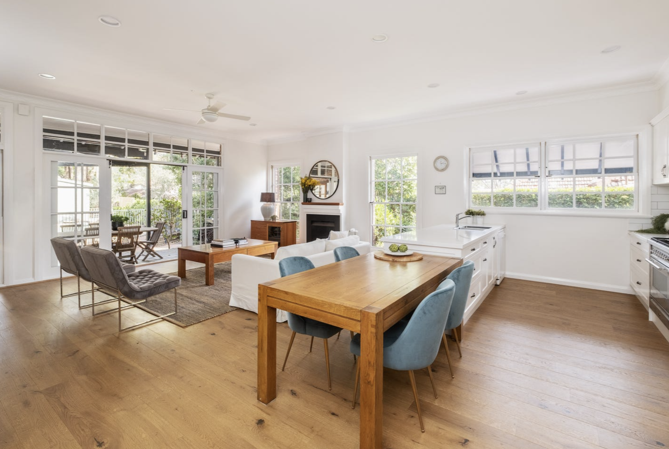
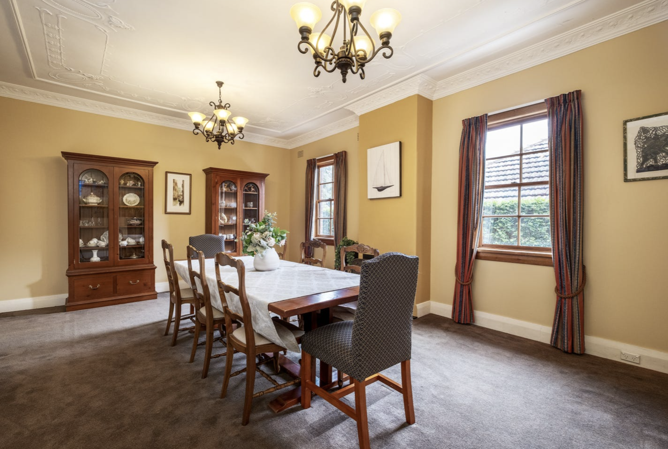
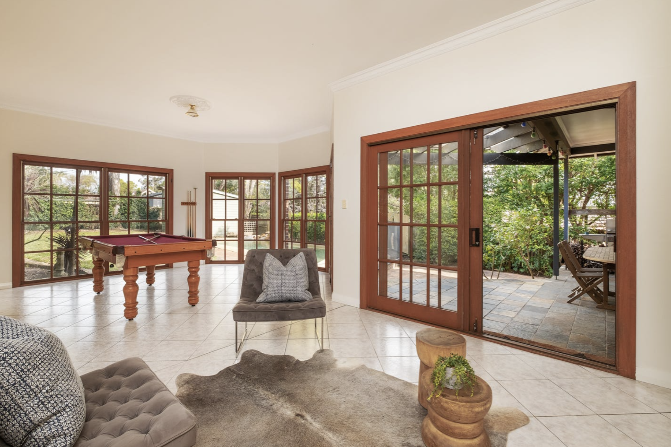
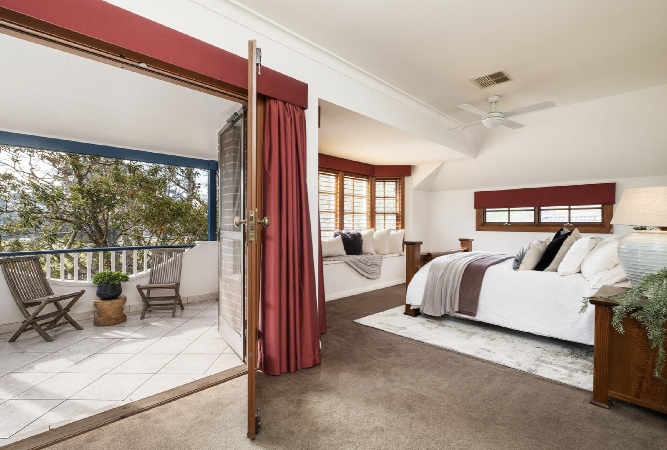
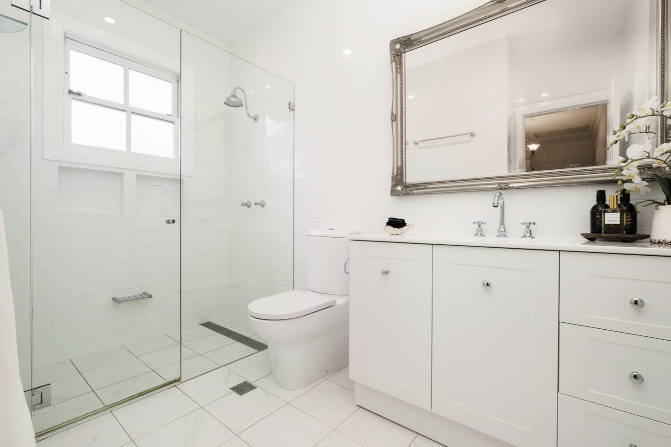
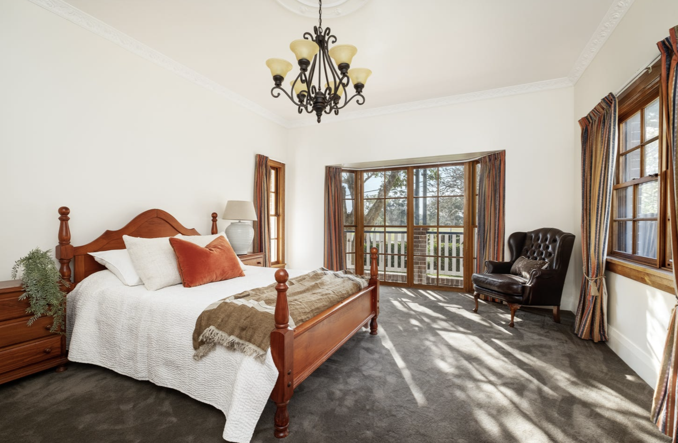
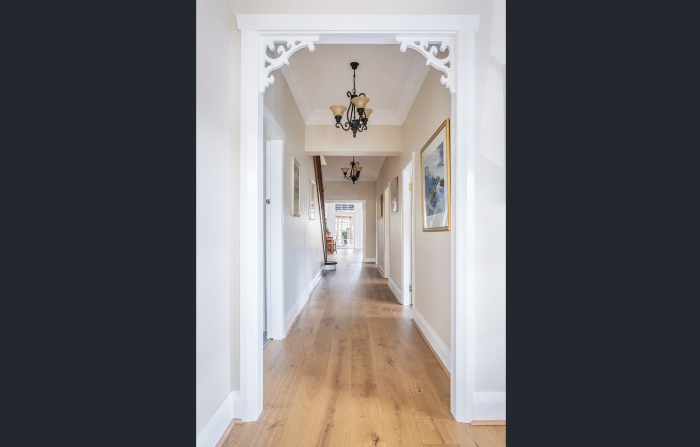
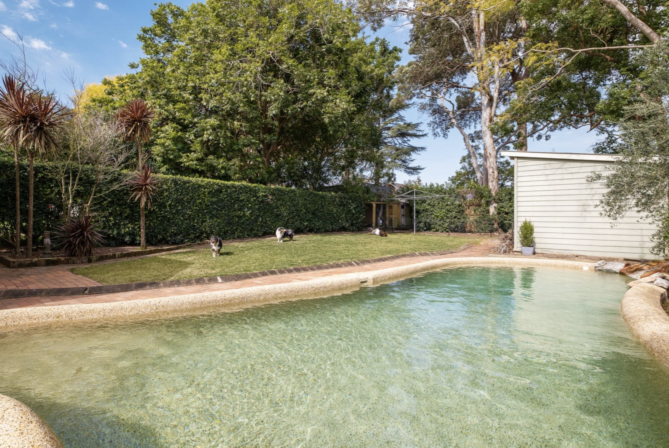
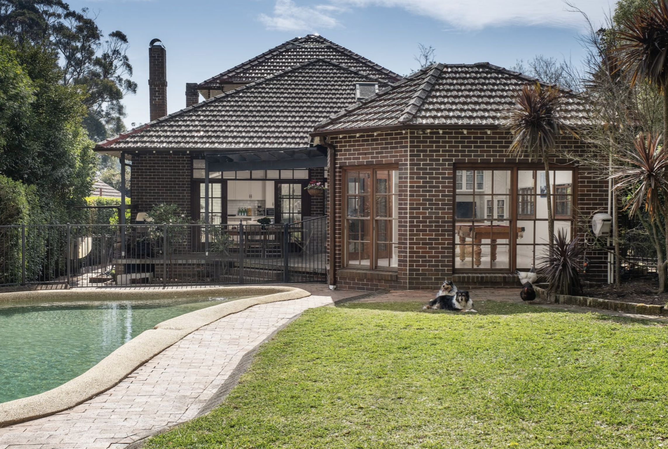
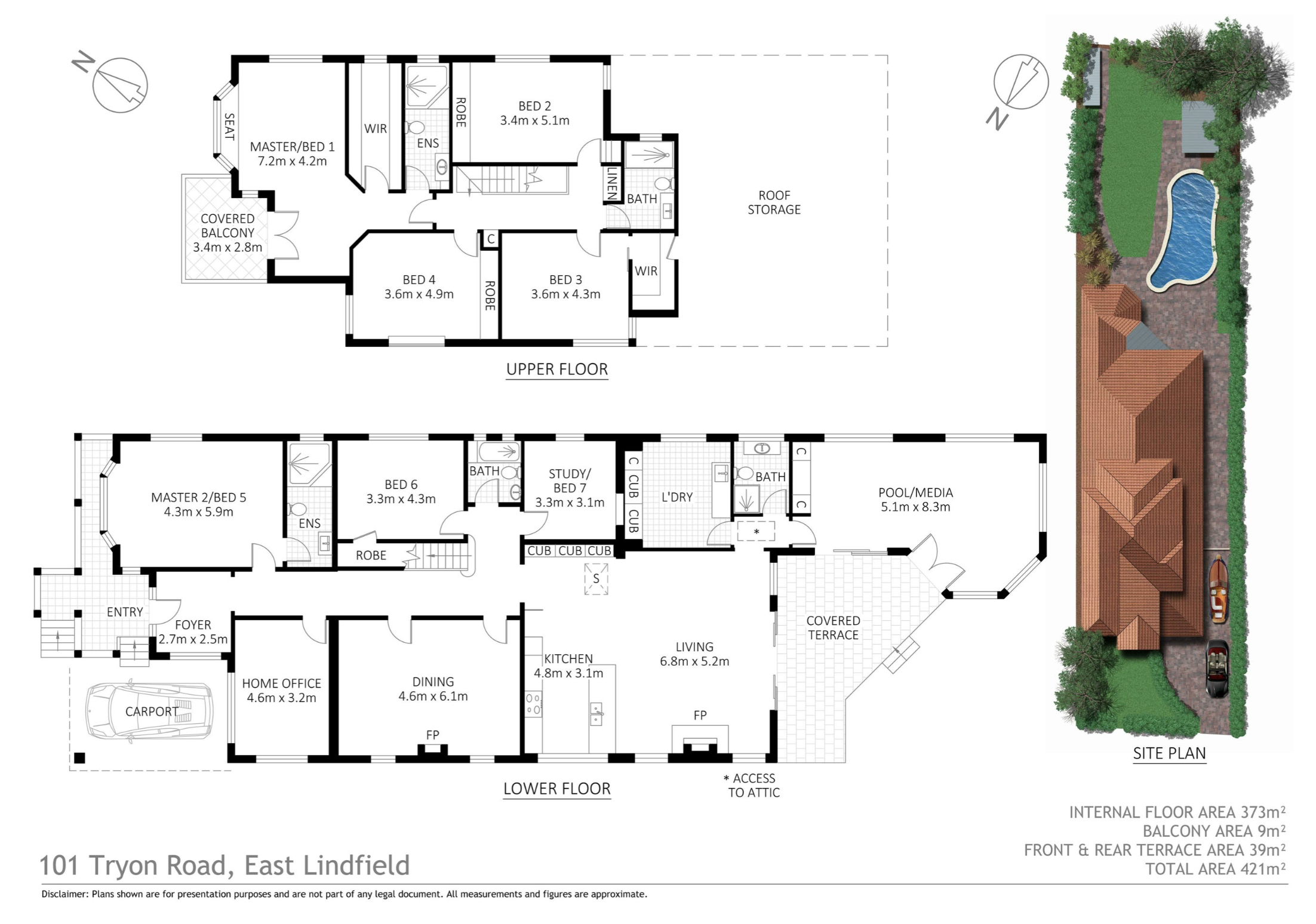
This East Lindfield residence at 101 Tryon Road features a generous internal floor area of 373 square meters, spread across two levels.
The lower floor includes multiple living and dining spaces, a home office, and a well-appointed kitchen that connects seamlessly to a large living area with a fireplace. A covered terrace extends the indoor-outdoor flow, overlooking the backyard. There is also a dedicated pool/media room, a laundry, and additional storage areas.
Upstairs, the home accommodates five bedrooms, including a spacious master suite with an ensuite, walk-in robe, and private covered balcony. The remaining bedrooms all feature built-in wardrobes, and there is an additional family bathroom. A second master bedroom on the ground floor offers flexibility for multi-generational living.
The outdoor spaces are designed for both relaxation and practicality, with a landscaped garden, a swimming pool, and a paved entertaining area. Since the images above, the owners have created a double car port.
The home will be launching to the market guiding $4.5m with the owners seeking in the high $4ms to $5m range.

