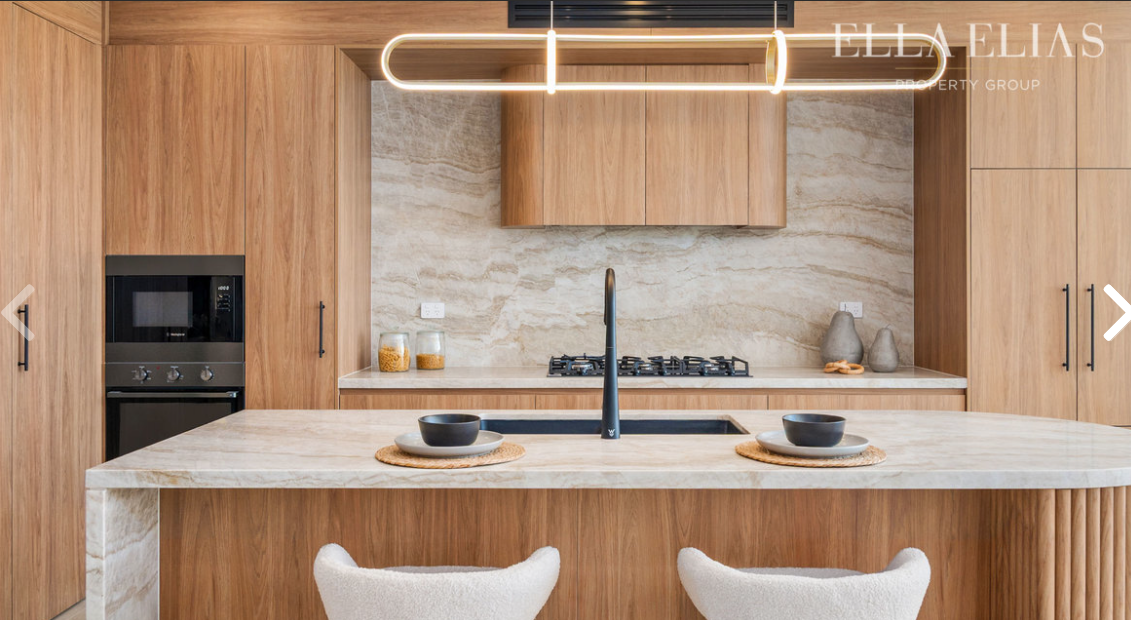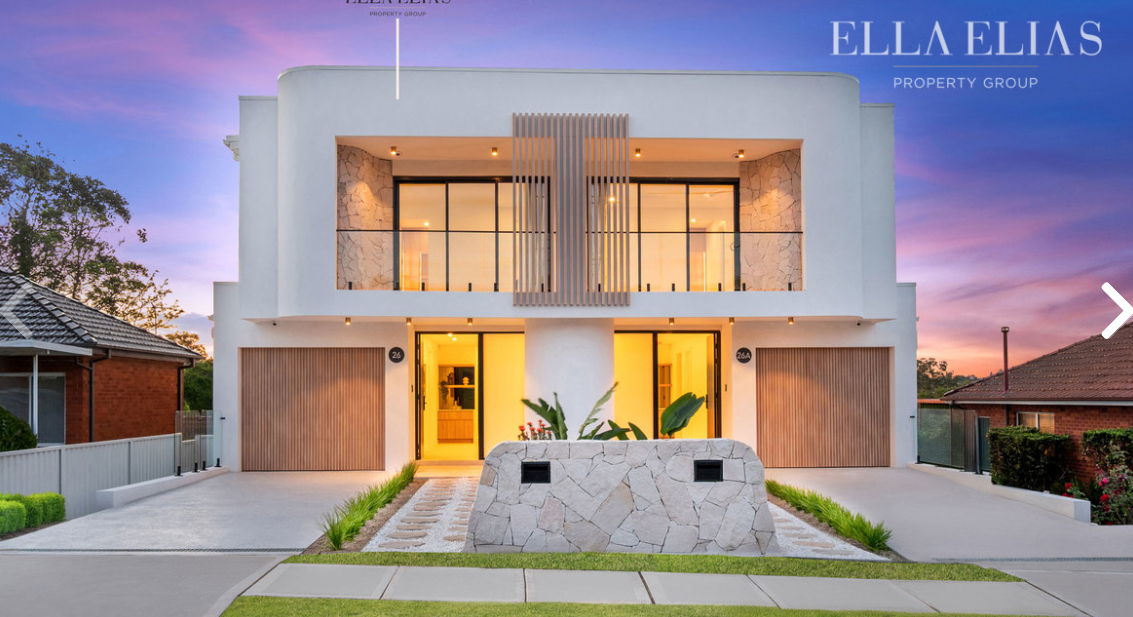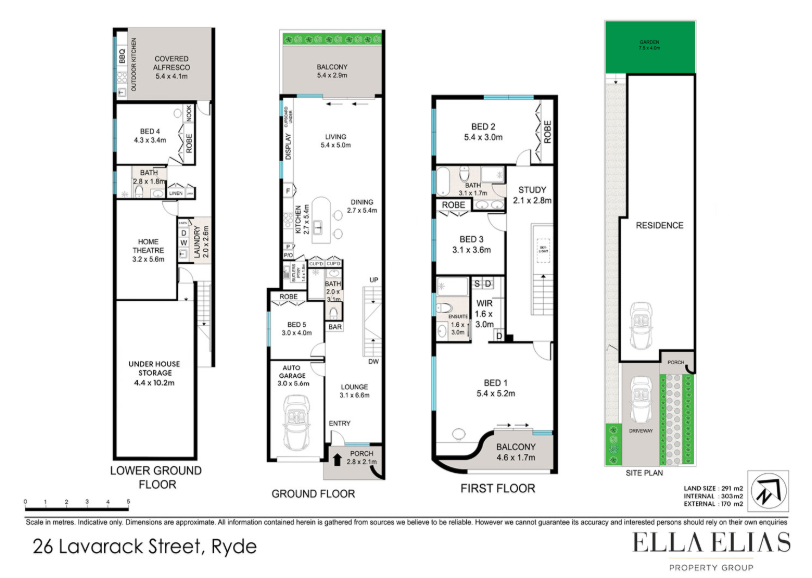26 Lavarack Street, Ryde
26 Lavarack Street, Ryde
5 bedrooms | 3 bathrooms | 1 car | Land 291m² | Internal 303m² | External 190m²
A tri-level home offering generous internal space and a practical layout designed for family living.
The lower ground level includes a home theatre, bedroom with built-in robe, full bathroom, covered alfresco area, and extensive under-house storage.
The main living level features an open-plan kitchen, dining, and living area that flows to a balcony, along with a separate lounge at the front, powder room, and internal garage access.
Upstairs are three additional bedrooms plus a study, including a main suite with walk-in robe, ensuite, and private balcony.
The property offers multiple living zones and flexible spaces across three levels, with good separation between communal and private areas.
Located in a convenient Ryde pocket close to local shops, schools, and transport connections.










