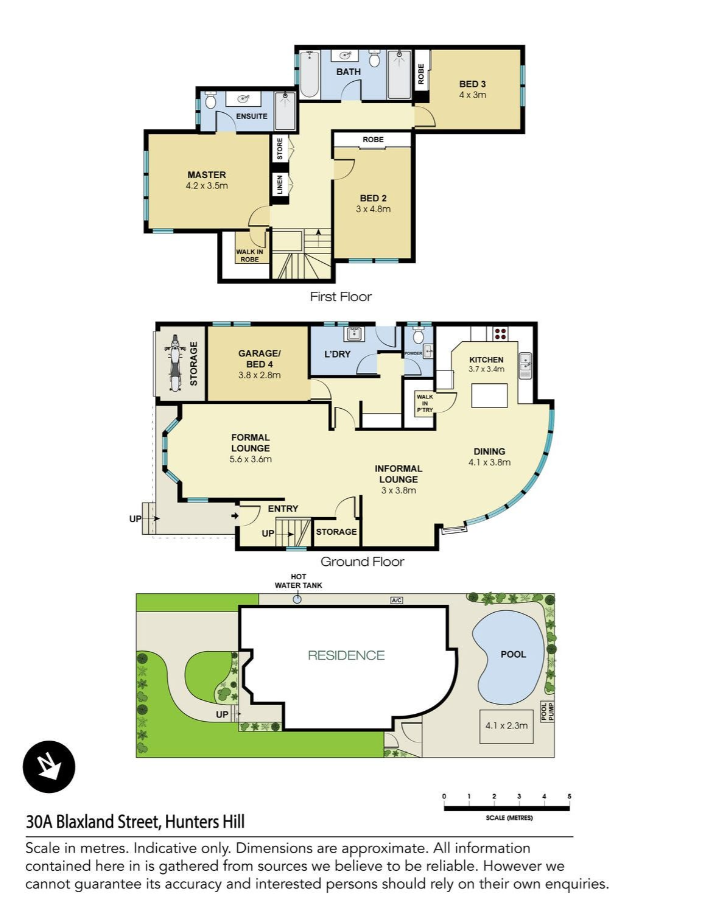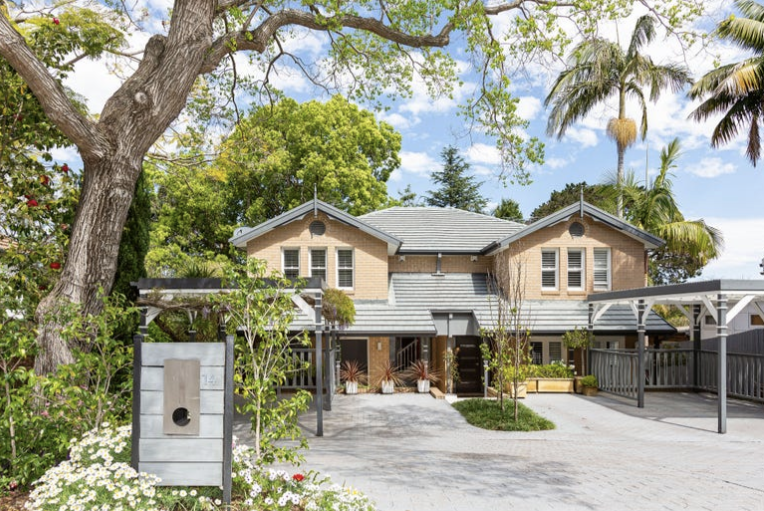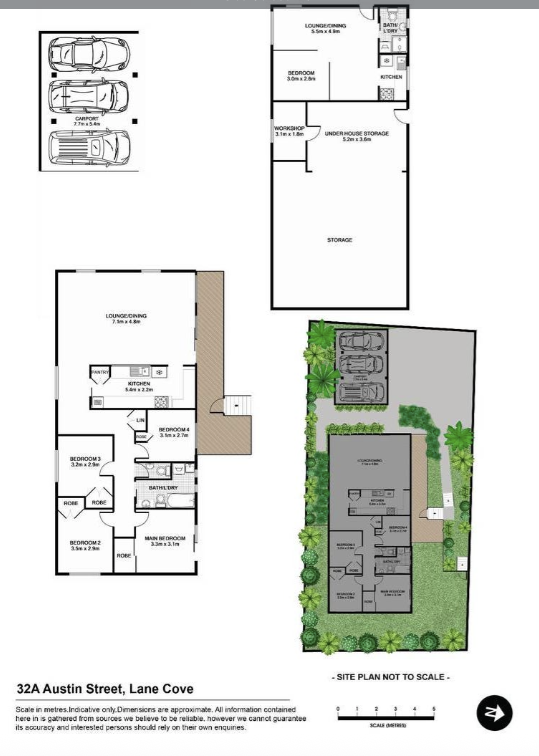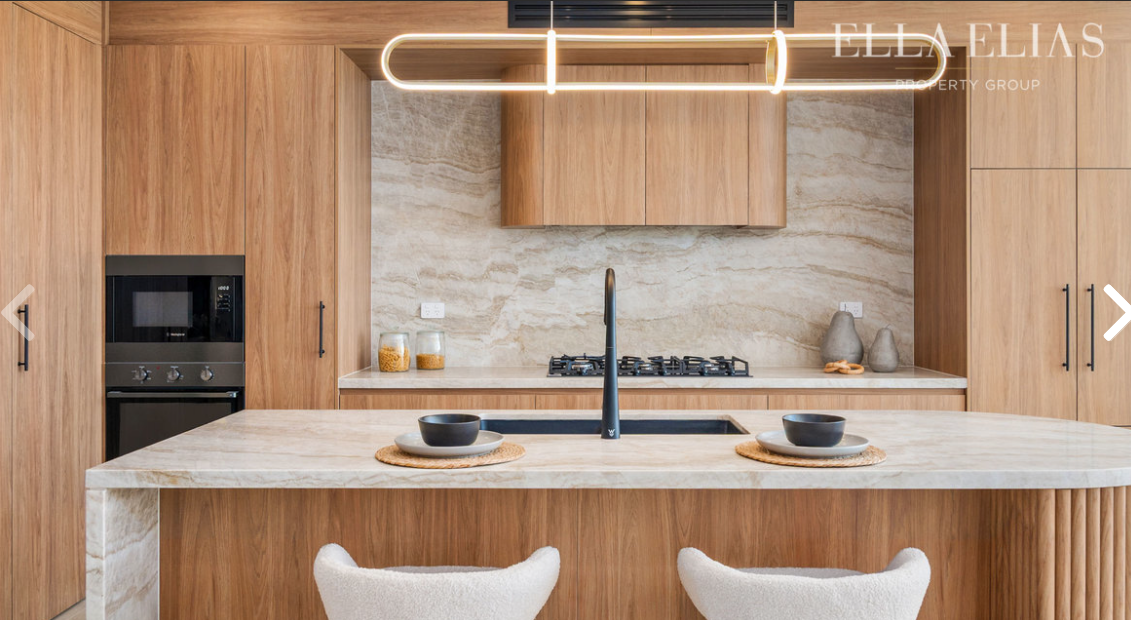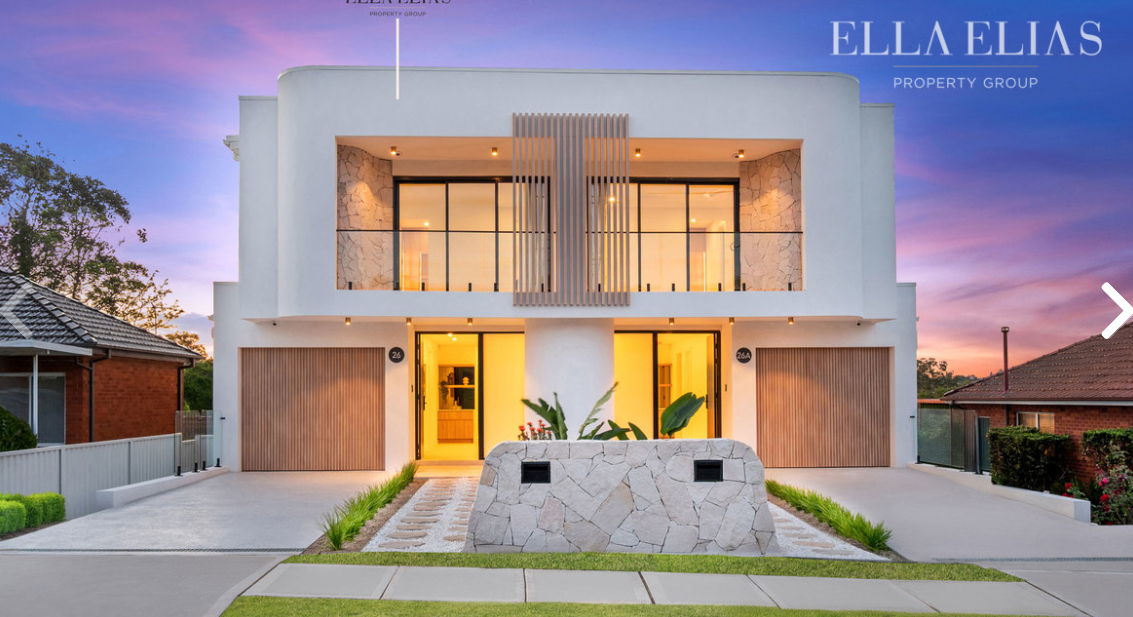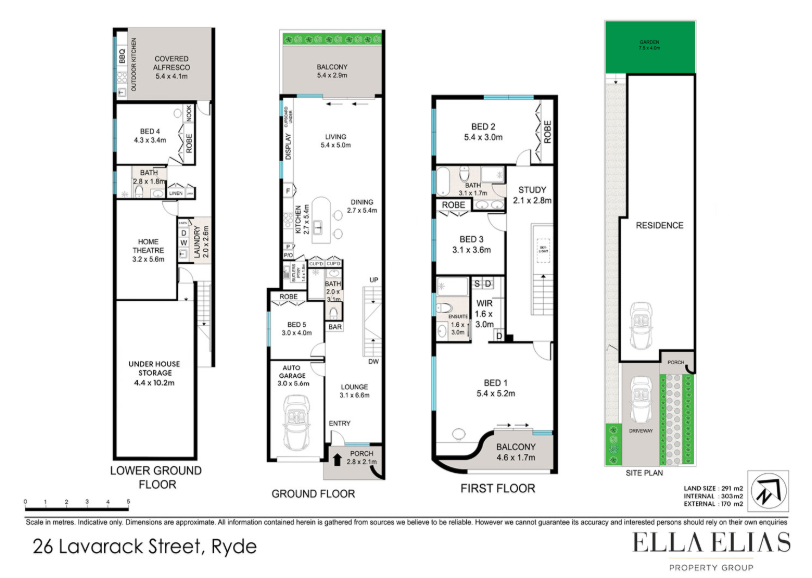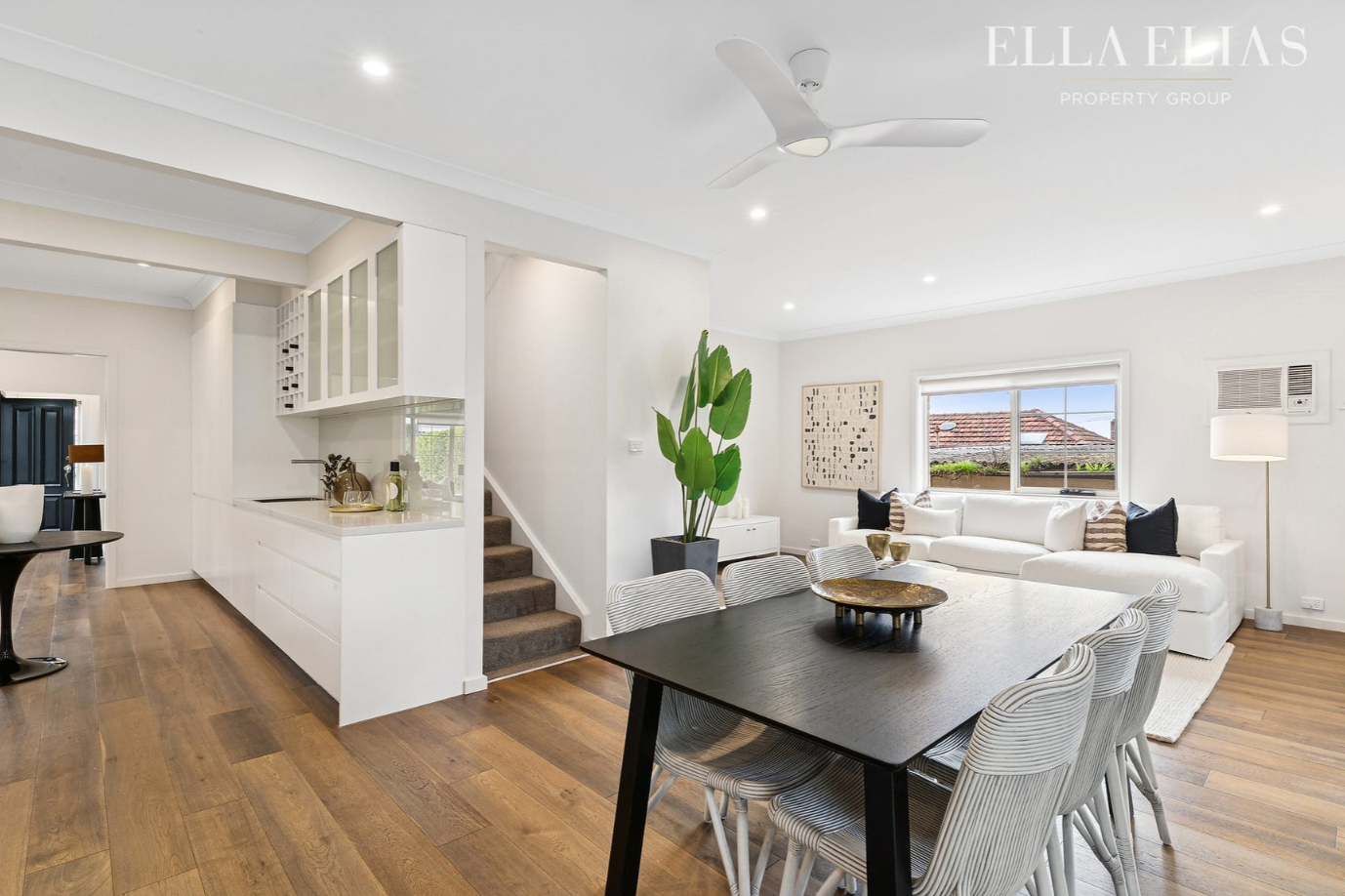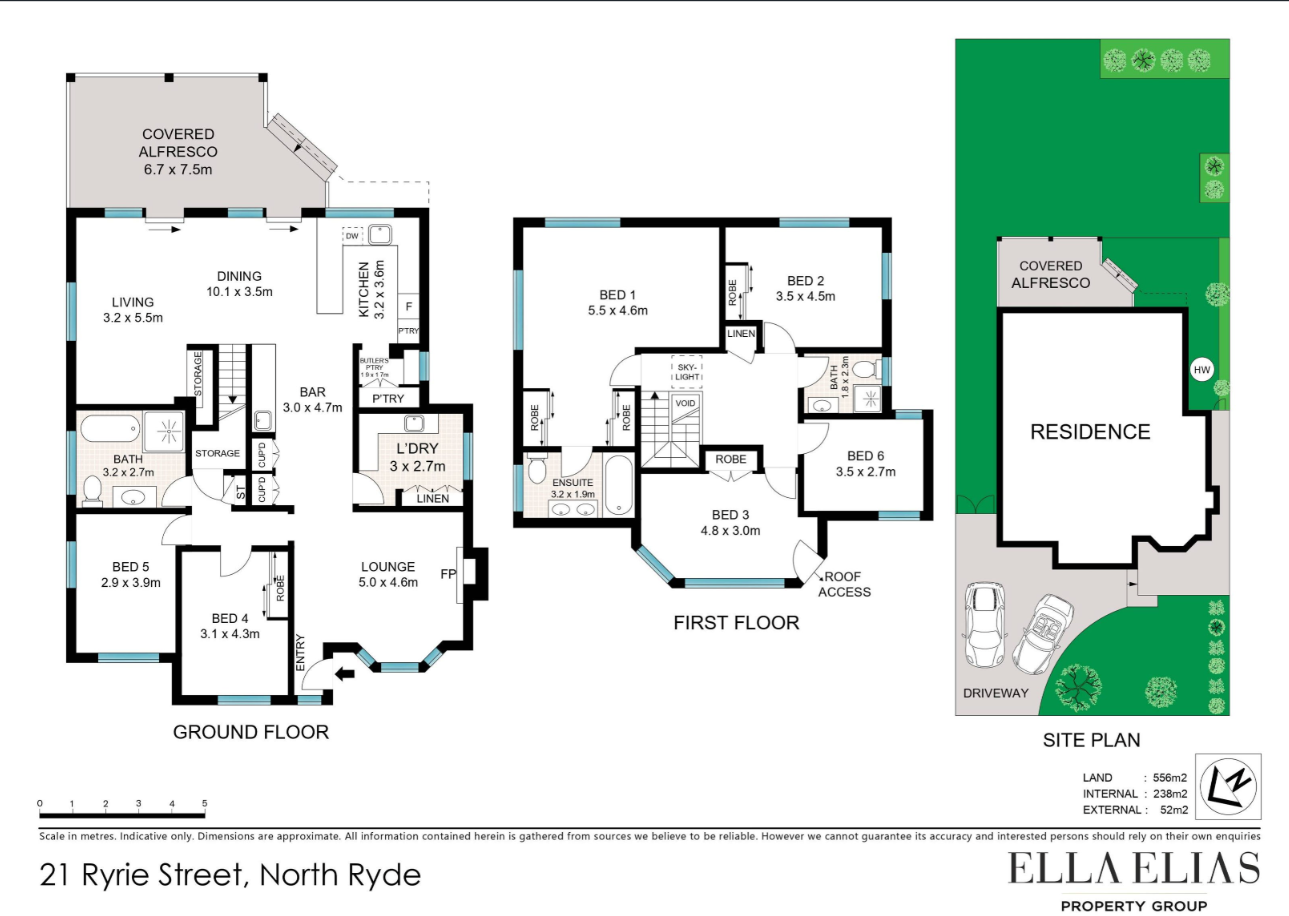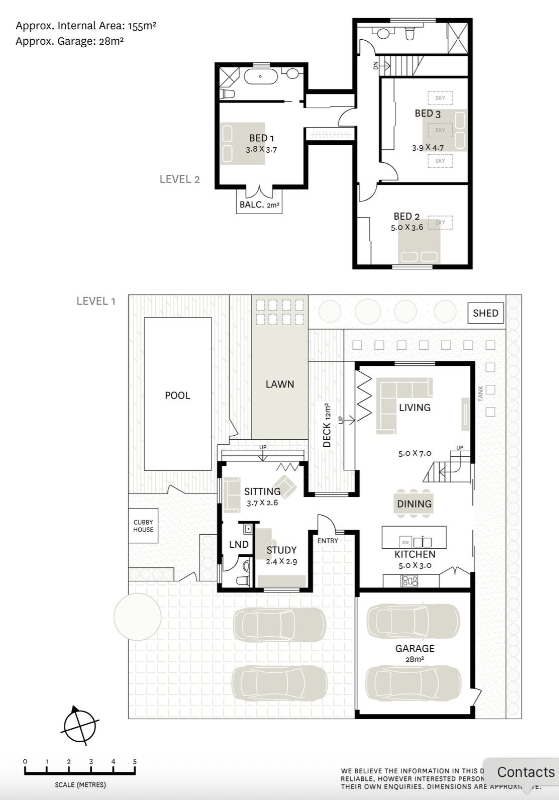30A Blaxland Street, Hunters Hill
3 Beds | 2 Bath | 1 Car
Price Est: Circa Early $3ms
30A Blaxland Street, Hunters Hill
4 bedrooms | 3 bathrooms | 1 car | North-facing
Set over two levels, this home includes four bedrooms and three bathrooms, with multiple living areas and a north-facing backyard.
Please note, since the last images above the property has been renovated internally, and the pool has been removed to create a large turfed area at the rear.
The ground floor features a formal lounge at the front, an open-plan informal lounge, dining area, and kitchen at the rear, along with a laundry, powder room, and internal access to the garage. The fourth bedroom on this level can also be used as a study or guest room.
Upstairs are three bedrooms, including a main bedroom with a walk-in robe and ensuite, plus a family bathroom with a separate bath and shower.
The kitchen includes a walk-in pantry and connects to the main living and dining spaces, which open to an outdoor area and large lawn.
Located within easy reach of Boronia Park shops, local cafés, and schools, the property offers a practical and well-balanced layout suited to family living.
We are inspecting this home tomorrow so will send through a walkthrough video along with our thoughts via WhatsApp!
57 Tennyson Rd, Gladesville
4 Beds | 2.5 Bath | 1 Car
Price Guide: $2.8m




This property in Gladesville is currently off market and being presented as a wild card. Whilst the location may not be the first preference, it is convenient and the floor plan is practical. The owners are seeking to buy a property before selling or are hoping to negotiate a long settlement.
The two-level family residence offers four bedrooms, two and a half bathrooms, and a single lock-up garage, with an internal floor area of approximately 195 sqm. The layout combines generous living spaces, functional design, and outdoor connectivity ideal for family living.
The ground floor features multiple living zones, including a formal lounge, open-plan kitchen and dining area, and a large family room flowing to a covered rear deck. A dedicated study provides flexibility for work or relaxation, while the laundry and powder room add everyday practicality.
Upstairs, the four bedrooms, all have built-in wardrobes. The main bedroom includes a walk-in robe and ensuite, while the remaining bedrooms share a central family bathroom with separate bath and shower.
Externally, the covered deck overlooks a low-maintenance backyard with paved entertaining space and garden shed. The home’s thoughtful layout ensures both privacy and functionality, with distinct areas for living, working, and entertaining.
Positioned along Tennyson Road, which is convenient, but can be busy.
14 Paul St, Hunters Hill
3 Beds | 2 Bath | 2 Car
Price Est: $2.7m





A spacious two-level family residence offering four bedrooms, two and a half bathrooms, and a single lock-up garage, with an internal floor area of approximately 195 sqm. The layout combines generous living spaces, functional design, and outdoor connectivity ideal for family living.
The ground floor features multiple living zones, including a formal lounge, open-plan kitchen and dining area, and a large family room flowing to a covered rear deck. A dedicated study provides flexibility for work or relaxation, while the laundry and powder room add everyday practicality. The single garage offers internal access via the entry hallway.
Upstairs, the four bedrooms, all have built-in wardrobes. The main bedroom includes a walk-in robe and ensuite, while the remaining bedrooms share a central family bathroom with separate bath and shower.
Externally, the covered deck overlooks a low-maintenance backyard with paved entertaining space and garden shed.
Positioned along Tennyson Road, the property offers convenient access to Gladesville village shops, transport, local parks, and quality schools.
32A Austin St, Lane Cove
4 Beds | 2 Bath | 2 Car
Price Guide: $3m
Set on a 637sqm of land, this residence offers four bedrooms, two bathrooms, and parking for at least three cars, with multiple living zones and a flexible dual-occupancy layout ideal for extended families or separate accommodation. It is launching to the market this weekend with a guide of $3,000,000.
The four bedrooms, all with built-in robes are serviced by a central bathroom. A combined living and dining area (7.0 × 4.6 m) adjoins the kitchen, which opens directly to a deck and lawn, providing a practical flow for family living and entertaining.
Beneath the main residence lies a self-contained one-bedroom flat featuring its own kitchen, bathroom, and lounge/dining area, creating an ideal setup for guests, teenagers, or potential rental use. The lower level also includes a workshop and extensive under-house storage, offering functional space for tools, hobbies, or equipment.
Externally, the property features low-maintenance gardens with a mix of paved and grassed areas. Its positioned within a quiet, leafy pocket of Lane Cove ensuring privacy while remaining close to village amenities, transport links, and reputable schools.
26 Lavarack Street, Ryde
5 Beds | 3 Bath | 2 Car
Price Est: Circa $3m
26 Lavarack Street, Ryde
5 bedrooms | 3 bathrooms | 1 car | Land 291m² | Internal 303m² | External 190m²
A tri-level home offering generous internal space and a practical layout designed for family living.
The lower ground level includes a home theatre, bedroom with built-in robe, full bathroom, covered alfresco area, and extensive under-house storage.
The main living level features an open-plan kitchen, dining, and living area that flows to a balcony, along with a separate lounge at the front, powder room, and internal garage access.
Upstairs are three additional bedrooms plus a study, including a main suite with walk-in robe, ensuite, and private balcony.
The property offers multiple living zones and flexible spaces across three levels, with good separation between communal and private areas.
Located in a convenient Ryde pocket close to local shops, schools, and transport connections.
21 Ryrie Street, North Ryde
5 Beds | 3 Bath | 2 Car
Price Est: Circa $3m (down from $3.5m)
21 Ryrie Street, North Ryde
6 bedrooms | 3 bathrooms | 2 car | Land 556m² | Internal 238m² | External 52m²
Set on a 556sqm parcel, this large two-storey home offers substantial internal space with six bedrooms, three bathrooms, and multiple living areas.
The ground floor includes two bedrooms, a full bathroom, formal lounge with fireplace, and an open-plan kitchen, dining, and living area that opens to a covered alfresco space. There is also a laundry, bar, and additional storage throughout.
Upstairs, there are four bedrooms including a main suite with ensuite and built-in robe, along with a family bathroom and roof access.
The property provides generous proportions across both levels and a practical layout suited to larger families or multi-generational living.
Located within walking distance to North Ryde Metro Station and local parks, and only a short drive to Macquarie Centre and major arterial roads.
We understand North Ryde is not your preferred area, however this home represents an interesting example of what circa $3m can achieve compared to other neighbouring areas. Please note the initial guide for the home was $3.5m.
1 Lyle Street, Ryde
5 Beds | 4 Bath | 3 Car
Price Est: $3.2m
















A contemporary multi-level residence offering five bedrooms, four bathrooms, and parking for three cars.
The entry level features a spacious open-plan layout with living, dining, and kitchen areas connected to a covered alfresco terrace through wide sliding doors. The kitchen includes an island bench, walk-in pantry, and direct access to outdoor dining. This level also accommodates a study, a guest bedroom with built-in robe, a full bathroom, and a laundry with ample storage.
Upstairs, the accommodation includes four bedrooms—each with built-in robes. The master suite features a walk-in robe, ensuite, and private balcony, while the remaining bedrooms are serviced by a family bathroom. A central retreat area provides an additional living space, ideal for families or teenagers.
The lower level comprises a double garage, storage area, bar space, and wine rack, ensuring practical functionality and additional leisure space.
Externally, the property offers a level lawn, landscaped gardens, and a private alfresco area ideal for entertaining. Positioned in a quiet residential pocket, it provides convenient access to local schools, transport, parks, and Ryde’s shopping precinct.
Note: The floor plan and images show 1A Lyle Street, which is the mirror property.
4/61 Blaxland Street, Hunters Hill
3 Beds | 2 Bath | 2 Car
Price Guide: $2.6m
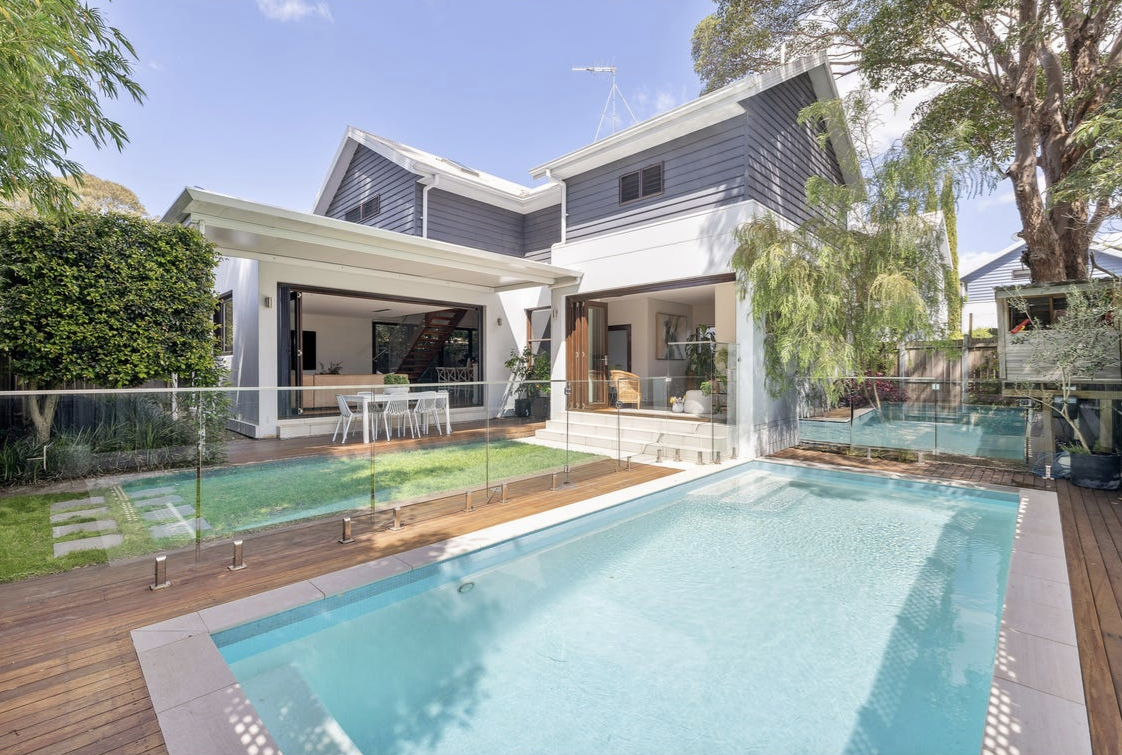








Nestled quietly away from the street, 4/61 Blaxland Street is a semi-detached residence offering a refined blend of indoor comfort and outdoor lifestyle. Boasting 3 bedrooms, 2 bathrooms and 2 car spaces, this home is set over multiple levels and enjoys a desirable rear north-aspect.
Inside, the layout emphasises open plan living, with bifold doors that seamlessly connect the interior to deck and garden areas, enhancing the natural light and flow. The kitchen is equipped with a generous island bench, ideal for both everyday living and entertaining. A dedicated study and additional sitting room add flexibility for working from home or quiet retreats.
The master suite is designed for privacy, complete with walk-through robe and ensuite, and features a balcony that overlooks the gardens. Two further well sized bedrooms and a main bathroom occupy the upper level. Outdoors, a heated saltwater pool and verdant gardens provide a relaxing backdrop for summer entertaining.
Situated just a stroll from Boronia Park village shops, local schools, parks, and transport options, the property offers both convenience and a leafy, tranquil setting.
Please note while this home has a separate study, this would be a very small 4th bed.










