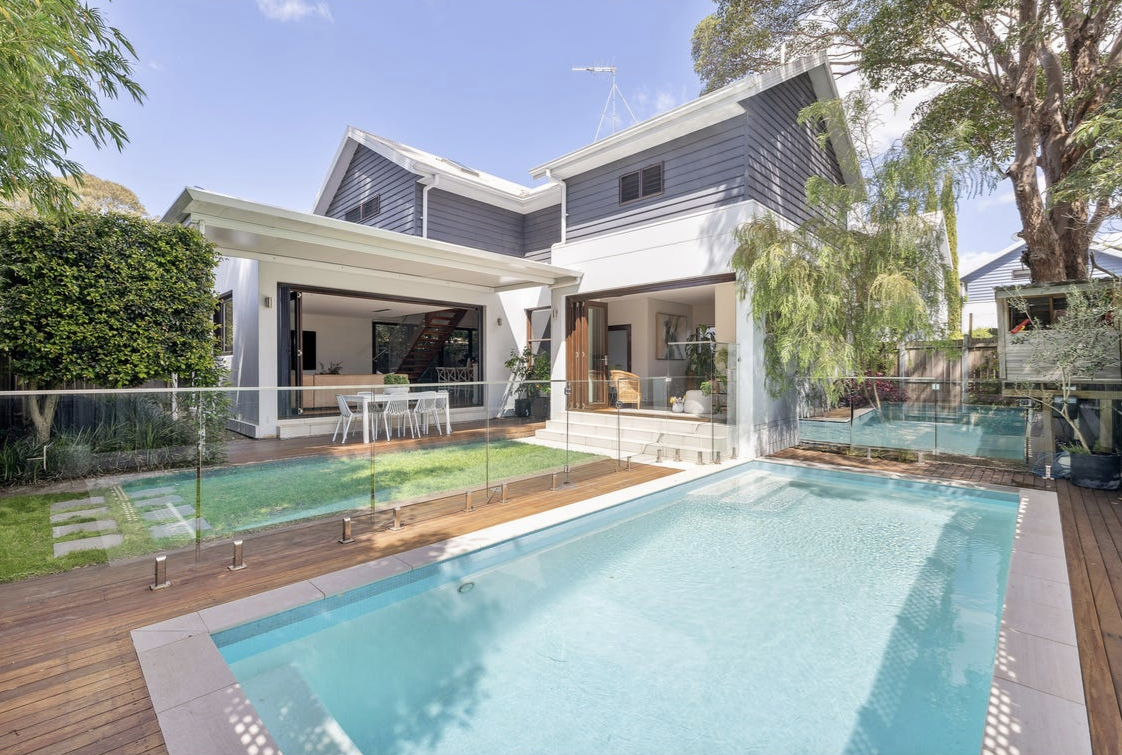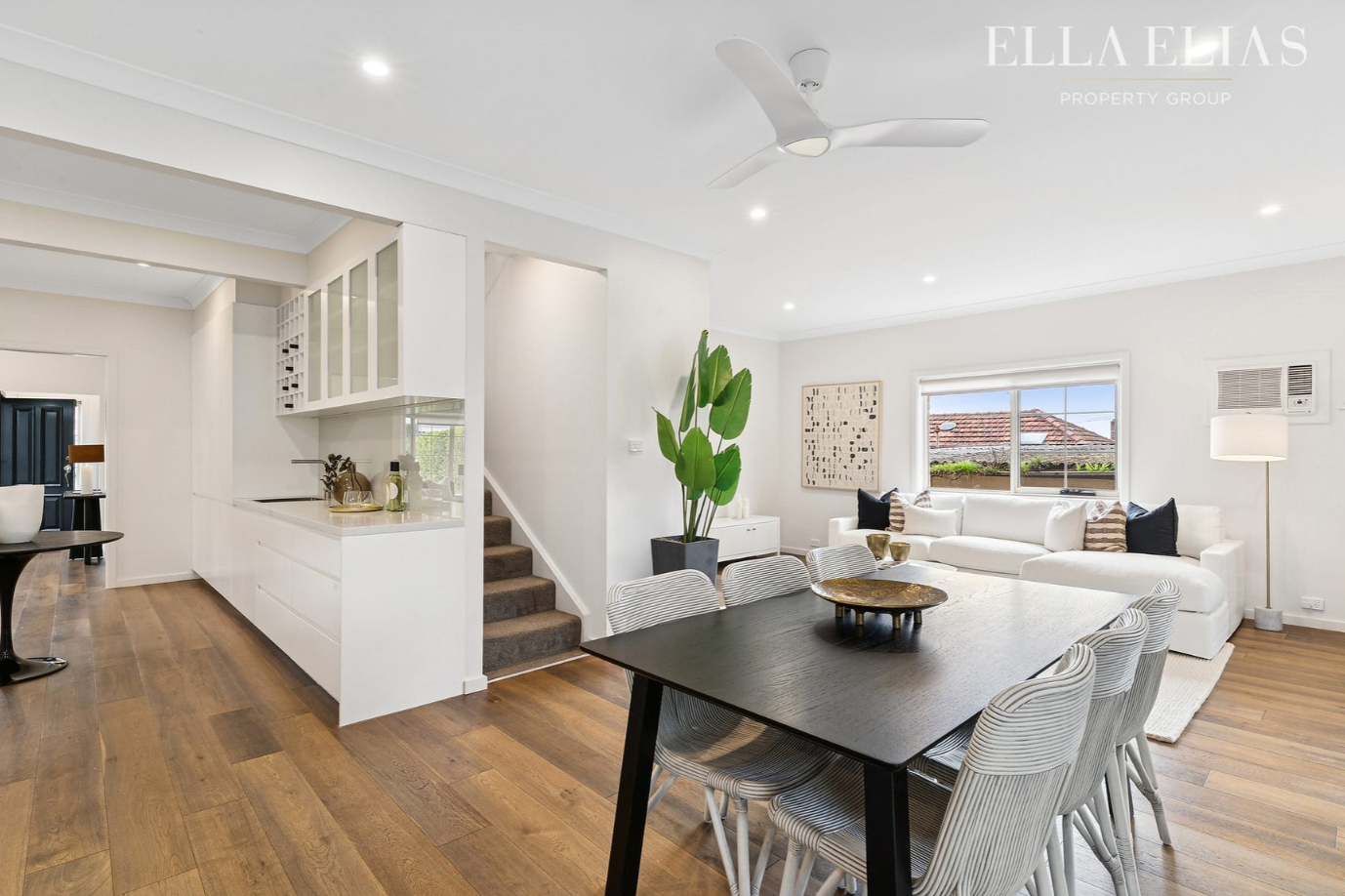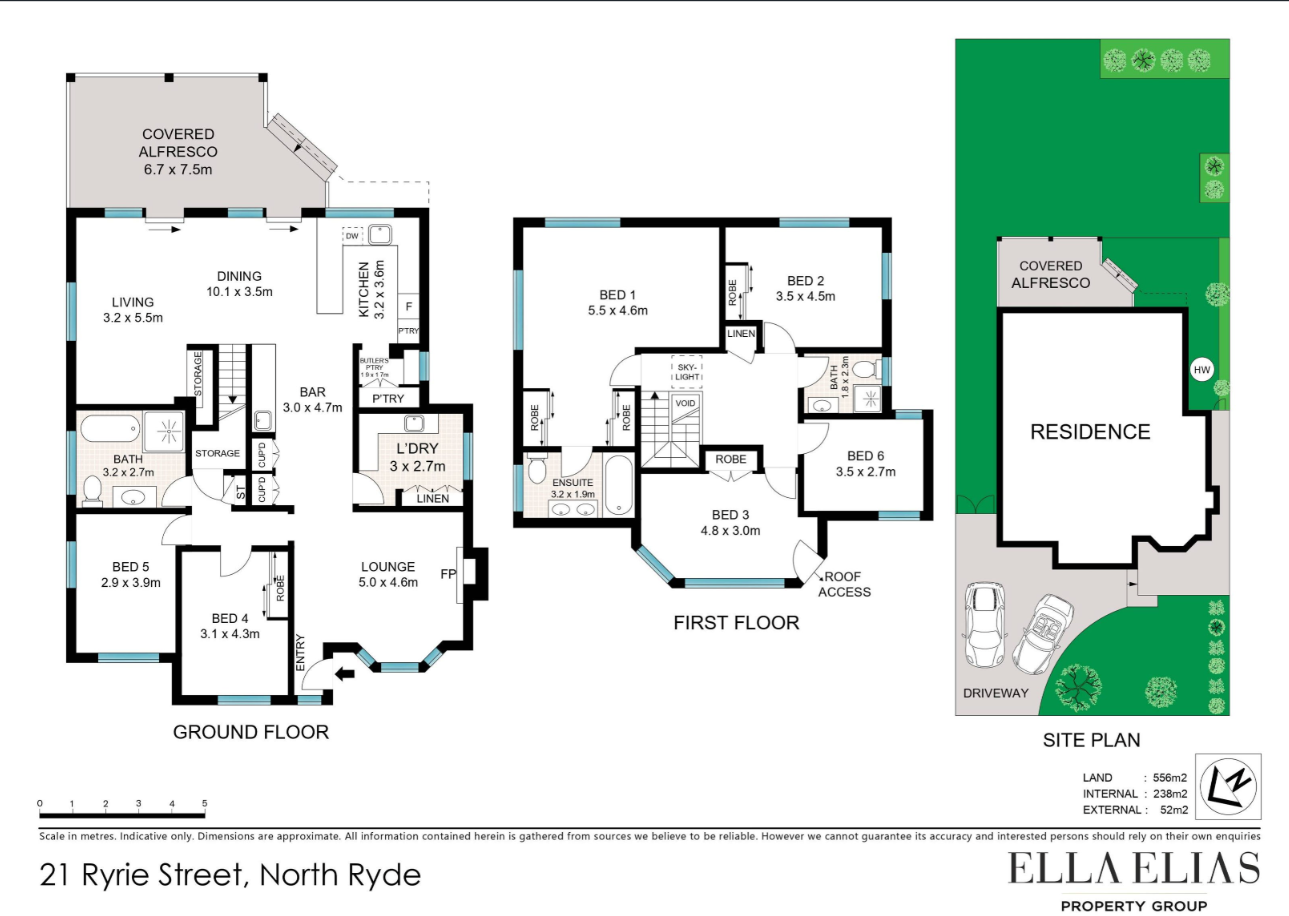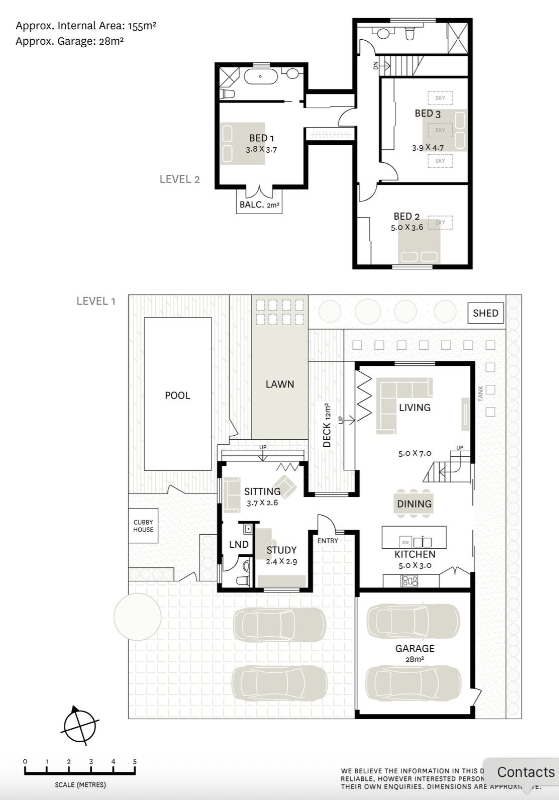21 Ryrie Street, North Ryde
5 Beds | 3 Bath | 2 Car
Price Est: Circa $3m (down from $3.5m)
21 Ryrie Street, North Ryde
6 bedrooms | 3 bathrooms | 2 car | Land 556m² | Internal 238m² | External 52m²
Set on a 556sqm parcel, this large two-storey home offers substantial internal space with six bedrooms, three bathrooms, and multiple living areas.
The ground floor includes two bedrooms, a full bathroom, formal lounge with fireplace, and an open-plan kitchen, dining, and living area that opens to a covered alfresco space. There is also a laundry, bar, and additional storage throughout.
Upstairs, there are four bedrooms including a main suite with ensuite and built-in robe, along with a family bathroom and roof access.
The property provides generous proportions across both levels and a practical layout suited to larger families or multi-generational living.
Located within walking distance to North Ryde Metro Station and local parks, and only a short drive to Macquarie Centre and major arterial roads.
We understand North Ryde is not your preferred area, however this home represents an interesting example of what circa $3m can achieve compared to other neighbouring areas. Please note the initial guide for the home was $3.5m.
4/61 Blaxland Street, Hunters Hill
3 Beds | 2 Bath | 2 Car
Price Guide: $2.6m









Nestled quietly away from the street, 4/61 Blaxland Street is a semi-detached residence offering a refined blend of indoor comfort and outdoor lifestyle. Boasting 3 bedrooms, 2 bathrooms and 2 car spaces, this home is set over multiple levels and enjoys a desirable rear north-aspect.
Inside, the layout emphasises open plan living, with bifold doors that seamlessly connect the interior to deck and garden areas, enhancing the natural light and flow. The kitchen is equipped with a generous island bench, ideal for both everyday living and entertaining. A dedicated study and additional sitting room add flexibility for working from home or quiet retreats.
The master suite is designed for privacy, complete with walk-through robe and ensuite, and features a balcony that overlooks the gardens. Two further well sized bedrooms and a main bathroom occupy the upper level. Outdoors, a heated saltwater pool and verdant gardens provide a relaxing backdrop for summer entertaining.
Situated just a stroll from Boronia Park village shops, local schools, parks, and transport options, the property offers both convenience and a leafy, tranquil setting.
Please note while this home has a separate study, this would be a very small 4th bed.















